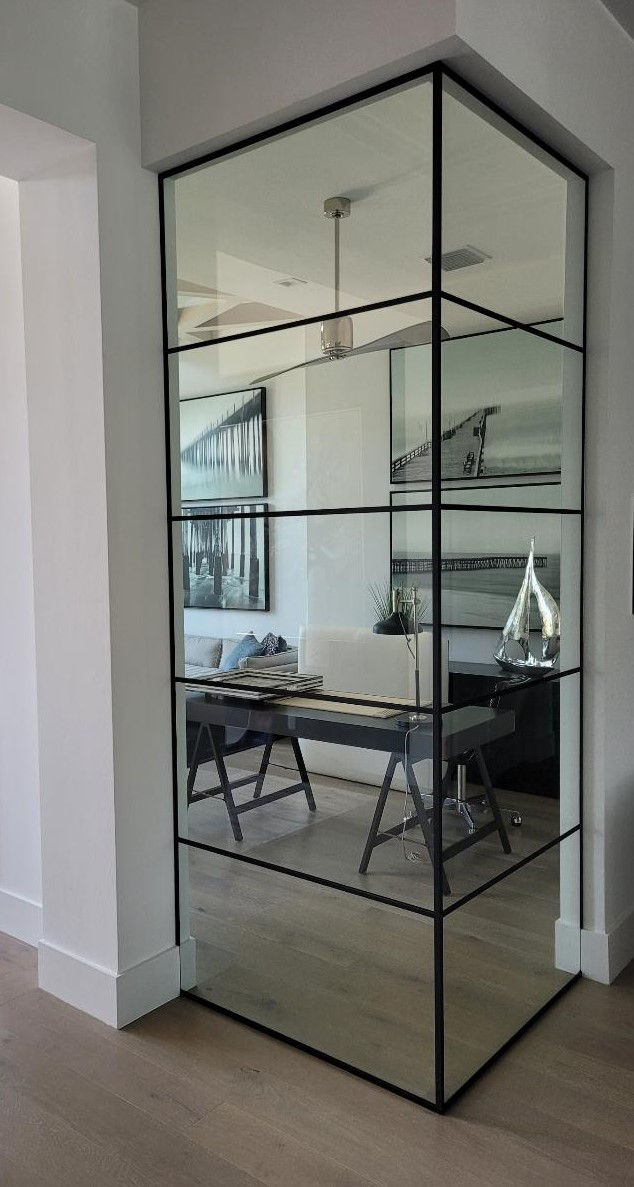Create Your First Project
Start adding your projects to your portfolio. Click on "Manage Projects" to get started
Den & Home Office Partitions
Modern glass partitions that open up your space
Transform your den or home office with custom glass partitions that bring light, clarity, and a refined architectural edge to your home. Whether you’re creating a quiet retreat or redefining an open-concept plan, our one-of-a-kind systems add a modern touch and an elevated design detail to any room.
Tailored to your lifestyle
From a small private entry to a large 90° double sliding door, Dynamic Glass has you covered. Every installation is custom-engineered to your opening, your aesthetic, and your daily use.
Door styles
Sliding – Space-saving and sleek; available as single, telescoping, or dramatic 90° double sliding configurations.
Hinged – Classic swing doors with precise hardware and smooth operation.
Pivot – Statement-making movement and minimalist lines for wide, airy passages.
Fixed Glass Panels – Define separate zones while keeping the flow of natural light.
Signature design accents
Grid patterns for a contemporary steel-look (with real metal muntin’s or applied grids).
Perimeter molding and trim details that frame the glass for a tailored, built-in appearance.
Mixed configurations combining doors and sidelites for balanced proportions.
Materials that matter
3/8" or 1/2" tempered safety glass for clarity and strength.
Multiple glass options: low-iron clear, frosted/privacy, tinted, or textured.
Hardware & handles: a large variety of pulls, levers, and knobs—from minimal bar pulls to sculpted designer options—to add that personal touch.
Premium finishes: matte black, satin brass, polished chrome, oil-rubbed bronze, and custom RAL colors.
Why homeowners choose our partitions
Opens up the room: Share light across spaces while maintaining acoustic and visual separation.
Modern aesthetic: Clean lines, fine metalwork, and tailored proportions elevate any interior.
Flexible planning: Easily configure entries, corners, and wall-to-wall spans—including 90° turns.
Built to last: Tempered glass, precision hardware, and professional installation.
Trusted by custom home builders
We design and fabricate home office partitions for several custom upscale home builders, collaborating early with architects and designers to ensure perfect fit, finish, and performance.
The process
Design consult: Share dimensions, inspiration, and functional needs.
Specification & finish selection: Choose door type, grid layout, glass thickness, and handles.
Engineering & fabrication: Made to order with tight tolerances.
Professional installation: Clean, efficient, and aligned to your schedule.
Popular configurations
Single sliding door with fixed sidelite
Double sliding doors meeting at a 90° corner
Full-height pivot door with transom
Hinged door with symmetrical sidelites and grid detailing
Wall-to-wall fixed glass with framed entry
Technical highlights
Tempered safety glass: 3/8" or 1/2"
Custom heights and widths, including full-height installations
Soft-close and soft-open options on sliding systems
Concealed floor or ceiling guides for clean lines
ADA-friendly handle options available
Ready to elevate your home?
Bring clarity, calm, and craftsmanship to your den or home office. Request a design consultation to explore layouts, finishes, and hardware—and discover how a custom glass partition can transform your space.














